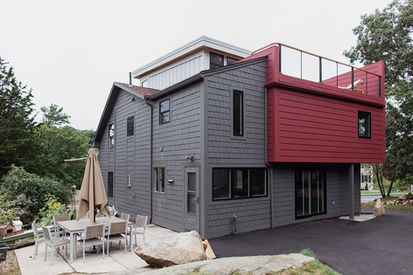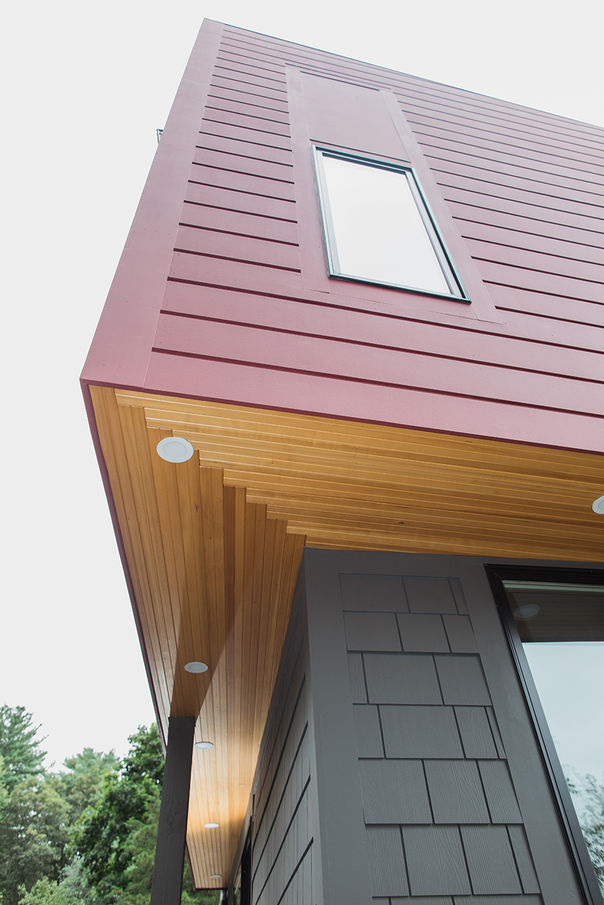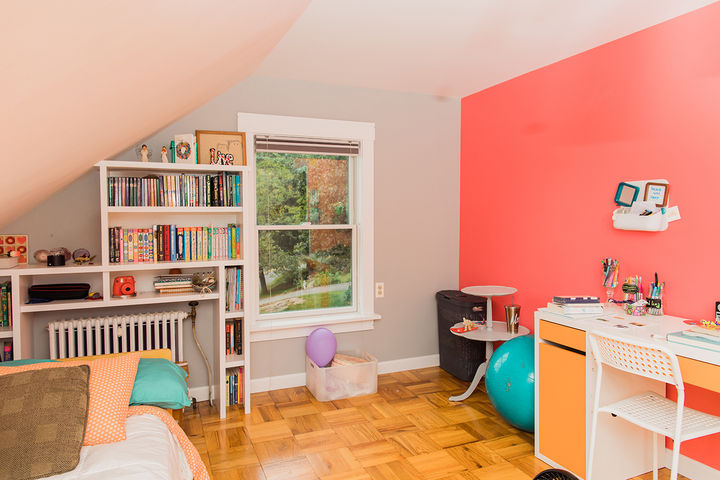top of page

SUCCESS STORY
EBERSOLE HOUSE
Andre Ebersole and his wife Kristin purchased this home in 2014. After a few years, in order to better accommodate the family, they decided to expand and renovate in 2018. We added a rear second-floor addition acting as a new master bedroom suite. A new tower houses a living room and home office with an attached walk-out rear roof deck. The basement and kitchen were also remodeled. The entire house received new Pella windows with Boral channel siding and James Hardie Shingle panels. All new floors received 5” hickory flooring.
A collaborative project with Breuker Design

bottom of page


























